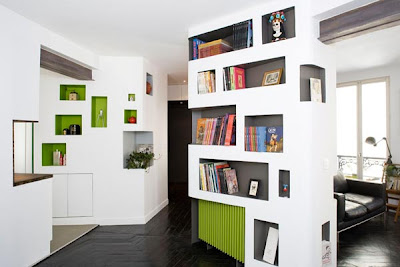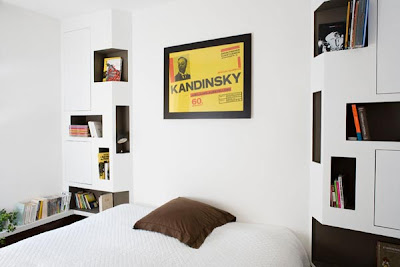





The “Front and back” Apartment was a singular brief from a young Parisian advertising executive also avid collector of comic strips. The original apartment consisted of 6 rooms squeezed into 60 sq. meters, the entry space alone was 5 sq. meters and had 7 different doors!. The sculpted shapes vary in size and colours to adapt to multiple functions in different locations. . In this manner, the apartment is continuously renewed and cross-views can become through-views. This project is the work of h2o architectes, an office of creative architectural design also specializing in the restoration of ancient monuments.Behind the scenes can unveiled new uses taking place like cupboards, a desk, video, shelves, etc. The front side of each shape always maintains its negative volume on the back. They can harbour either the vast collection of comic strips or a bar, a bathroom, a closet, and so on