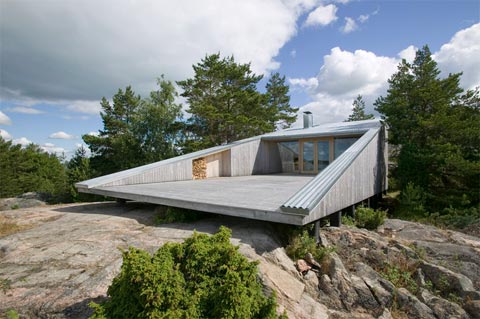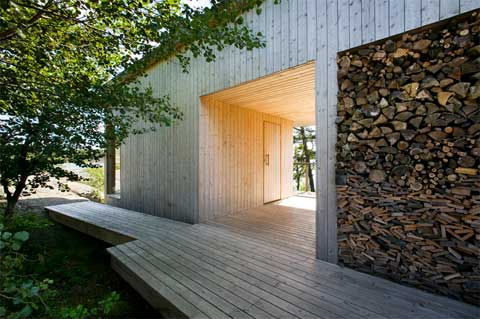
I am not sure that I would want to live permanently in this minimalist house, but this modern villa certainly appeals to me as the perfect weekend retreat or holiday getaway home. Located on a small island in the impressive archipelago sea of southeast Finland, this wooden summer house was designed by the Helsinki based architects – Huttunen–Lipasti–Pakkanen.
Arriving from the harbor, the entrance to the main building is down a couple of steps where the house nestles in a small depression in the rocks, sheltered by trees and surrounded by low growing vegetation. The large terrace faces the sea where I can imagine spending many hours just lazing about, taking in the view and watching the sea.


Inside, the stylish, minimalist interior is about 70 square meters, with the kitchen at the northern end of the main room, together with the living area and the two bedrooms. Of course, no Finnish house would be complete without a Sauna room – this one is about 20 square meters.


For me, the coolest feature is the concealed hatch in the floor of the outside deck, which when lifted reveals a fire pit. There is built-in-the-wall storage for stowing wood logs to fuel the fire and the Sauna. When not in use, it is possible to use the very large terrace for entertaining, making a grill or even a dancing party.

The building materials selected for Villa Mecklin are uncontrived, basic and highly suited for the archipelago. All wood surfaces have been left untreated and will turn grey naturally, blending the exterior into its surroundings. This will be a holiday home that will be enjoyed for many years to come.



* All images courtesy of Huttunen Lipasti Pakkanen Architects