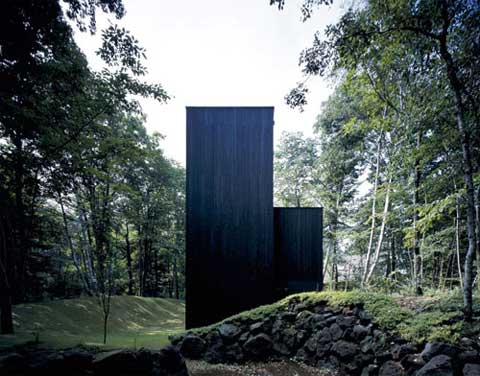
Nestled in a wooded area in the northern foothills of the famous Japanese Mt. Fuji, this unique structure serves as a small weekend villa for guests. The owners asked Satoshi Okada Architects for a compact home with a small footprint not to disturb its natural surroundings – a forest of deciduous trees, such as Japanese beech, white birch and magnolia.
The house consists of a wood-frame construction with an exterior of Black-stained Japanese cedar. It is situated in such a way to fully appriciate sunlight, trees, and the panoramic rise and fall of the land, while shielding a neighboring log-house.
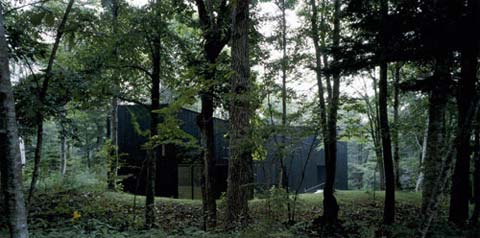
With the use of a diagonally folded wall, the total 138.65 sq. meters of the house is divided into a big living space for guests and an area for private bedrooms and bathroom.
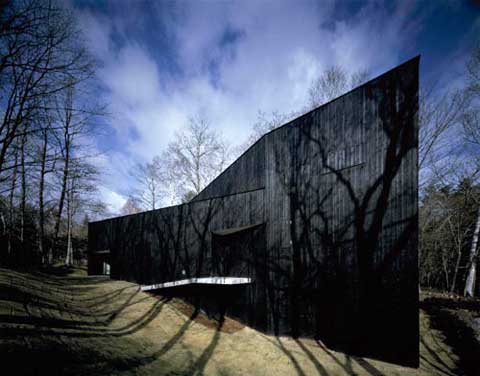
A tall and narrow dim space leads you through from the entrance towards the living space, gradually reaching the taller, broader and lighter space along the folded wall. Inspired by the gradient of the terrain, the living space features a slanted ceiling, which gradually comes down from 5.3m to 3.8m in accordance with the sloping roof.
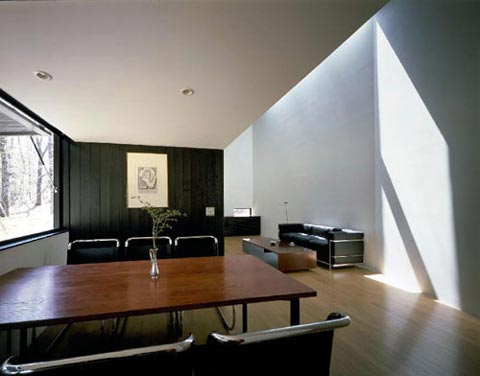
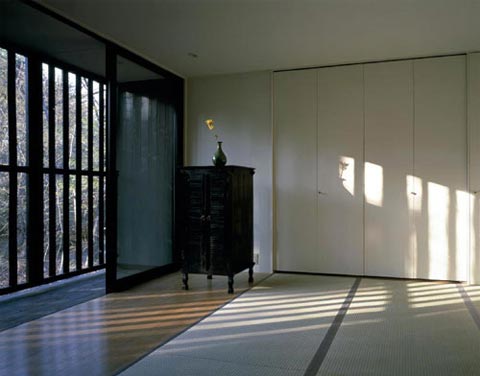
“In the landscape of between leaves above and turfs bottom, the villa stands like a ground upheaval of the site, where the black lava has slept since the ancient times. It also provides a dark band between the greens, where the blackness represents a shadow in the forest.”
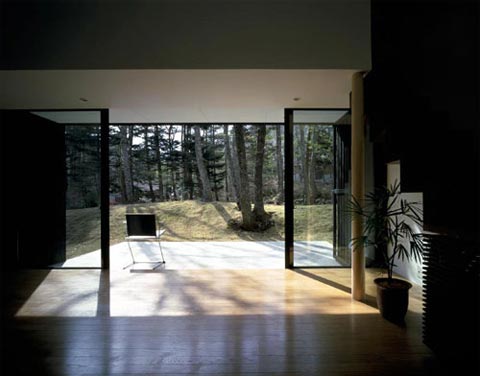
Link